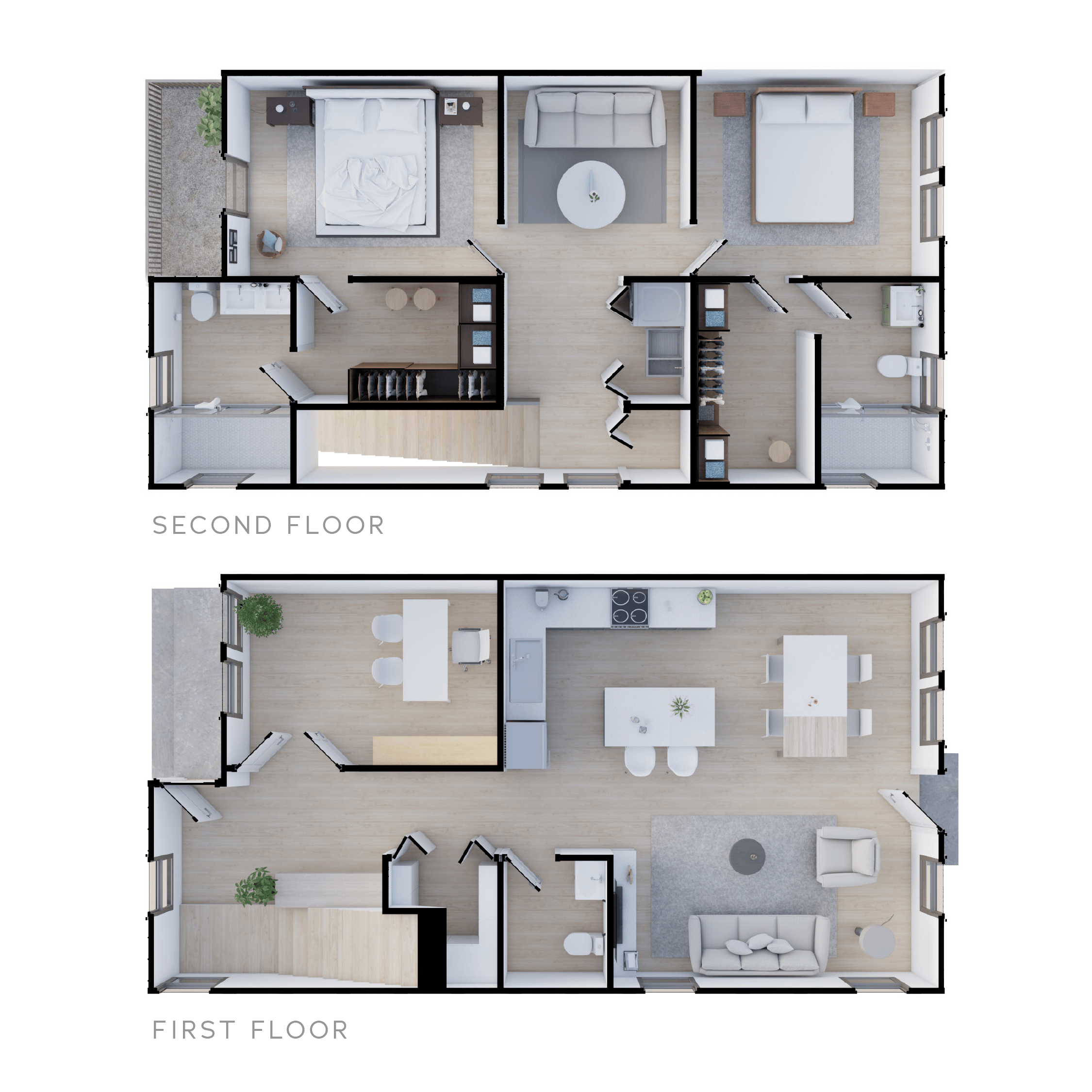Has two levels; first floor with study, kitchen with pantry room, dining room, living room and half bathroom. Second floor with two bedrooms with bathroom and dressing room each, plus a tv room and laundry room and air conditioning equipment.
Bedroom
2
Bathroom
2
Unit 102
Construction Area: 1,657 ft2
Yard Area: 902 ft2
Total Area: 2,559 ft2


